ca. 1805-1817
Lunenburg, Nova Scotia, Canada
Designated a Municipal Heritage Property by the Town of Lunenburg
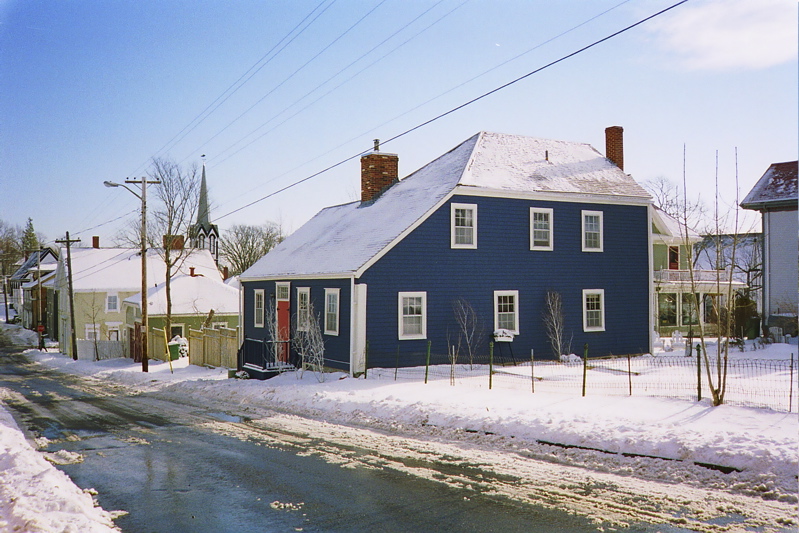
The Lennox House in Lunenburg, Nova Scotia
built ca. 1805-17 for or by innkeeper John Lennox, is a municiple heritage property.
The Lennox Inn (built ca. 1804) was also built for John Lennox.
John Lennox was born c. 1765 in Scotland, and died 1st October, 1817 in Lunenburg, Nova Scotia.
He married Ann Margareta Schupp (born 18th September 1773), daughter of German immigrants Johan Justinas Schupp and Anna Margareta Finck.
The wedding took place on 19th March, 1797 at St. John’s Anglican Church in Lunenburg.
see the house inside...
The Lennox House is sometimes described as a small house but it has nine rooms.
Downstairs there are 2 kitchens, 2 living rooms and a bathroom.
Upstairs has three bedrooms and a bathroom.
It has been restored as much as is possible back to its original style and form.
Naturally the extension of two rooms at the back of the house has been left.
Walls in the main kitchen have been put back to where they were originally.
Both inside and out historical colours have always been used.
It is estimated to be about the 13th oldest house in Lunenburg but the wooden shingles on the roof increase its historical image.
The Lennox Inn and The Lennox House
In 1804, John Lennox,
an innkeeper, purchased lots 1, 2, and 14 for 100 pounds. By 1818, when
the property [The Lennox Inn] passed out of his estate
it was worth 830 pounds and it is clear that this building was
constructed in that period. Also, from the record of Lennox's
occupation and the high value of the building, it is highly probable
that the building was first used as an inn.
This interesting house [The Lennox House] was built between 1805-1817 for or by John Lennox, an innkeeper. In 1818 it was sold to Henry West, a house carpenter, for 116 pounds, who resold for the same price in 1821 to John Frederick, a cooper. The house stayed in the Frederick family for over 100 years before being sold in 1925 to Miss Mary Gaetz. In 1950, it was inherited by George Macklin and in 1981 it came to [Peter Haugn]. [It was later owned by V. Blane Allaby and, since 1993, Edmund Brownless. Some locals still call it the Macklin House.]
Originally the house was a simple small, single storey gable roofed house with a single massive central chimney, and is shown in this form on both the 1879 and 1890 Bird's Eye Views. Between 1890-1893 the large 2 storey addition was put on the western end of the house to create its present asymmetrical and highly unusual shape. The house has no exterior ornamental features and it is likely that it has always been a rather simple and humble dwelling. However, even with the large addition of the 1890's, or perhaps because of it, the house has still retained its early character and is a good representative of the small, humble houses that were built in this are of Lunenburg in the early 19th century.
From: Lunenburg: An Inventory of Historic Buildings with Photographs and Historical and Architectural Notes. Compliled by William Plaskett, Lunenburg: Town of Lunenburg, 1984, p. 42 and 48. [These additions by E. Brownless]
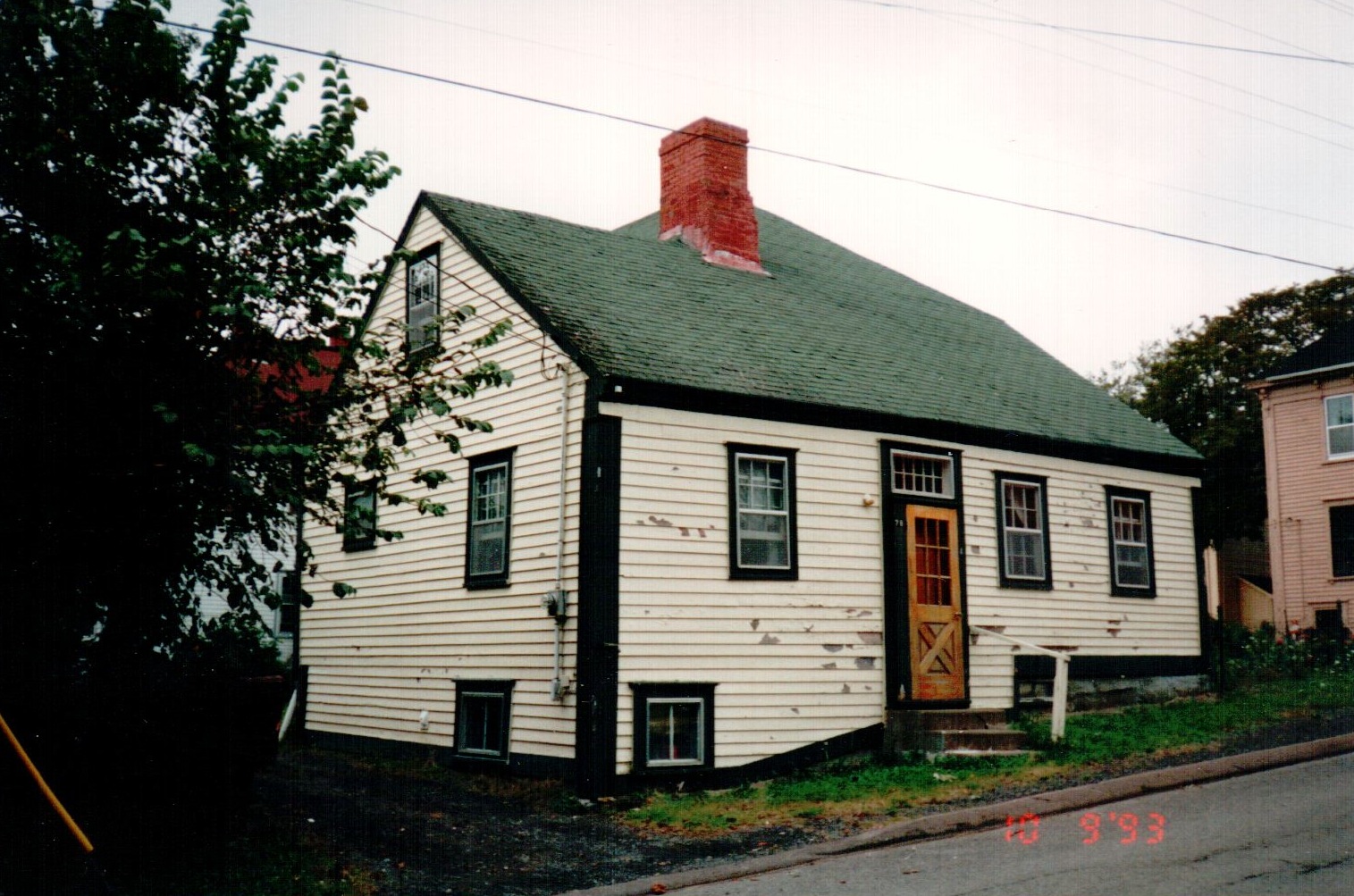
The house in 1993: no double front doors, no wooden shingles on the roof, no front porch.
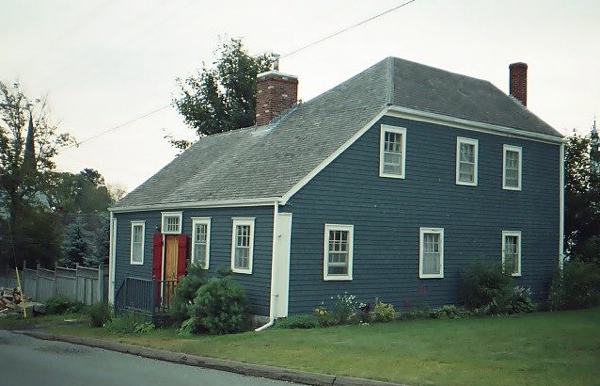
The Lennox House with its typical double front doors. These can often be seen in Lunenburg as well as in Germany.
There are two sets of doors as well: the inner doors are almost certainly the original ones.
The original building was a three-quarter Cape Cod house - the front of the house having three windows instead of four - as with a full Cape.
The right side of the house now has six windows. If you can imagine the house having just the first three windows on the right, you will see the original shape of the house.
The rear part of the house (which explains the unique long sloping roof) was probably added in two steps:
the ground floor ca. 1870-75 and the upper floor somewhat later. The size and style of windows, doors and ceilings etc. is totally different for each floor.
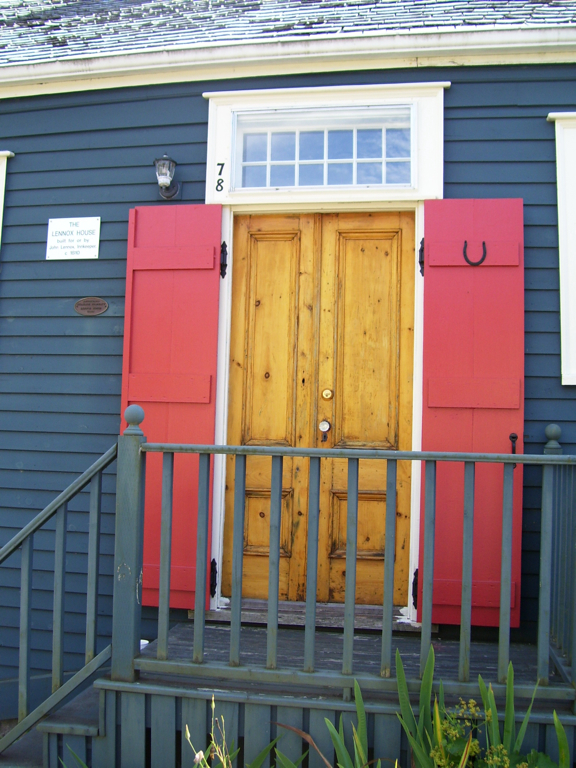
As the man with horse and cart tells the tourists: "Notice the double doors."
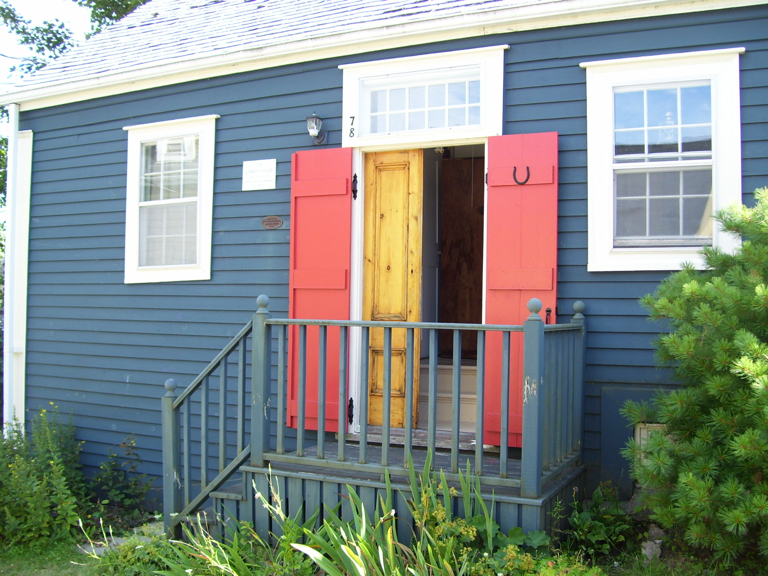
If the door is open, come in for a coffee - I'm home...
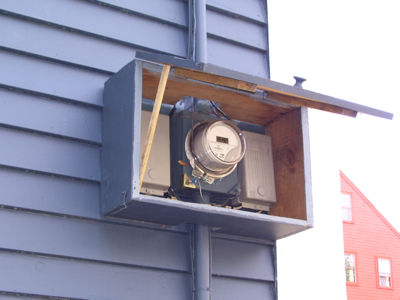
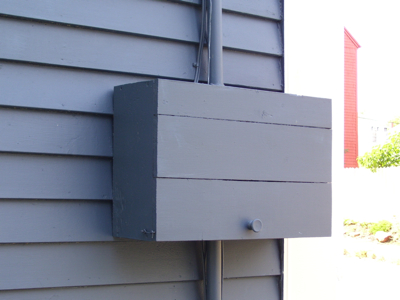
My own invention: The Heritage Box, covering up the mess made by the electric companies.
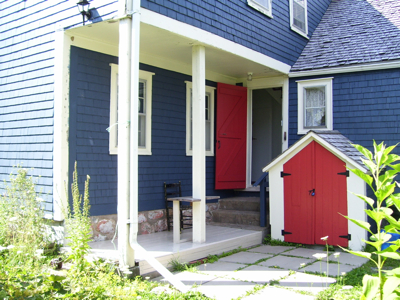
I built the stoop with planks which are mostly 200 hundred years old...some of them came from Solomon House in Lunenburg.
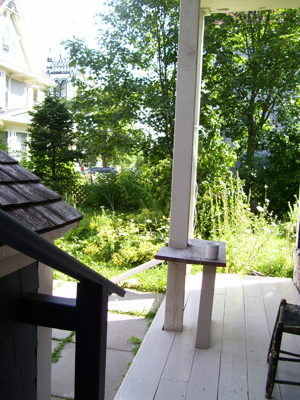
Breakfast on the stoop with a view of St. John's Anglican Church - great when the sun is too hot or it's raining.
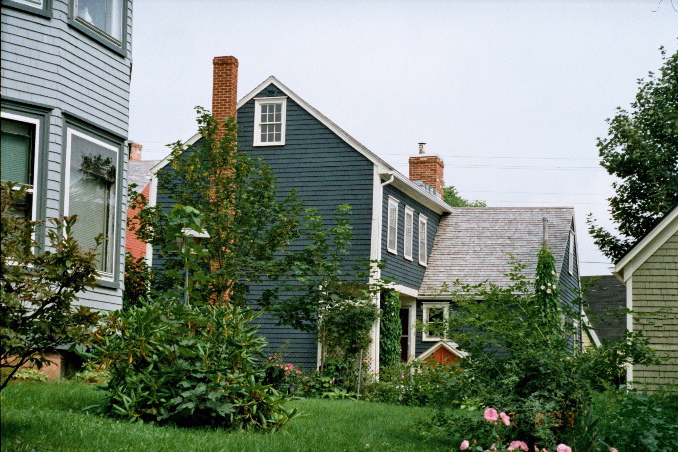
The house (from the south side)
Here one can see the 1875 and 1890 additions to the back of the house. The Cape Cod shape can be seen here on the right.
See the house inside.